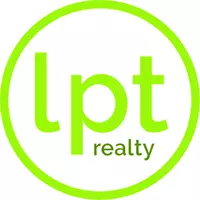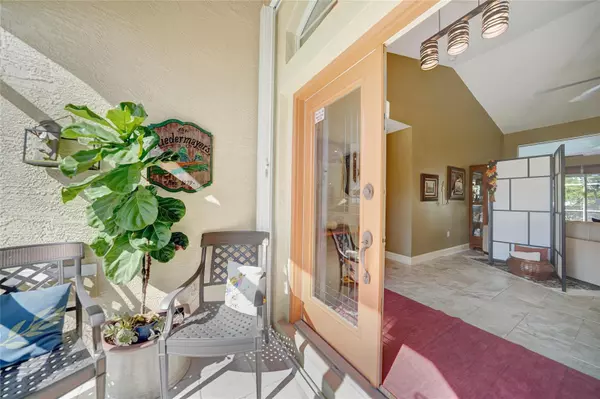
3 Beds
2 Baths
2,283 SqFt
3 Beds
2 Baths
2,283 SqFt
Key Details
Property Type Single Family Home
Sub Type Single Family Residence
Listing Status Pending
Purchase Type For Sale
Square Footage 2,283 sqft
Price per Sqft $227
Subdivision Port Charlotte Sec Fifty 03
MLS Listing ID D6138237
Bedrooms 3
Full Baths 2
Construction Status Financing,Inspections
HOA Fees $75/ann
HOA Y/N Yes
Originating Board Stellar MLS
Year Built 1995
Annual Tax Amount $4,681
Lot Size 0.460 Acres
Acres 0.46
Property Description
The double-door entry leads to an inviting interior with vaulted ceilings in the living and dining areas and a tray ceiling in the family room. Tile flooring is laid in an elegant herringbone pattern throughout, creating a seamless and open flow. Plantation shutters add a touch of sophistication to the space.
The kitchen is thoughtfully designed with wood cabinets featuring crown molding, granite countertops, a subway tile backsplash, black stainless appliances, and pendant lighting over the breakfast bar. A dinette area with aquarium glass provides a perfect view of the pool.
The large master suite includes two walk-in closets, a tray ceiling, and sliding glass doors to the lanai and pool area. The en-suite bathroom offers dual vessel sinks, a soaking tub, a walk-in shower, and a wall-mounted TV for ultimate relaxation.
Guest bedrooms are spacious, and the guest bathroom features a granite vanity with a vessel sink and a glass-enclosed shower.
Step outside to a covered lanai and a pool complete with a water feature, ideal for outdoor gatherings. Recent updates include a 2023 roof, heavy-duty accordion hurricane shutters, pool heater (2023), pool pump (2022), water heater (2021), exterior paint (2021), and an updated electrical panel with a whole-house surge protector (2021). There’s also an exterior generator hookup for added peace of mind.
This Gulf Cove property combines comfort, style, and functionality for the perfect Florida lifestyle. Gulf Cove is a quiet waterfront community with an Optional POA fee of just $75 per year. Do you love to golf? There are 7 golf courses within a 15 minute drive. Ready to hit the beach? The gorgeous sandy Gulf beaches are also just a 15-20 minute drive. There are several shopping and dining options within a 5 mile radius. This is truly an exceptional home! Call today for your private tour.
Location
State FL
County Charlotte
Community Port Charlotte Sec Fifty 03
Zoning RSF3.5
Rooms
Other Rooms Breakfast Room Separate, Family Room, Formal Dining Room Separate, Formal Living Room Separate, Inside Utility, Storage Rooms
Interior
Interior Features Cathedral Ceiling(s), Ceiling Fans(s), High Ceilings, Kitchen/Family Room Combo, Open Floorplan, Split Bedroom, Stone Counters, Thermostat, Tray Ceiling(s), Vaulted Ceiling(s), Walk-In Closet(s), Window Treatments
Heating Central, Electric
Cooling Central Air
Flooring Ceramic Tile
Fireplace false
Appliance Dishwasher, Disposal, Electric Water Heater, Exhaust Fan, Microwave, Range, Refrigerator
Laundry Electric Dryer Hookup, Inside, Laundry Room, Washer Hookup
Exterior
Exterior Feature Hurricane Shutters, Irrigation System, Rain Gutters, Sliding Doors
Parking Features Driveway, Garage Door Opener, Oversized, Split Garage
Garage Spaces 3.0
Fence Chain Link, Vinyl
Pool Gunite, Heated, In Ground, Screen Enclosure
Utilities Available BB/HS Internet Available, Cable Available, Electricity Connected, Water Connected
Roof Type Shingle
Porch Front Porch, Patio, Rear Porch, Screened
Attached Garage true
Garage true
Private Pool Yes
Building
Lot Description Landscaped, Oversized Lot
Story 1
Entry Level One
Foundation Slab
Lot Size Range 1/4 to less than 1/2
Sewer Septic Needed
Water Public
Architectural Style Florida
Structure Type Block,Stucco
New Construction false
Construction Status Financing,Inspections
Schools
Elementary Schools Myakka River Elementary
Middle Schools L.A. Ainger Middle
High Schools Lemon Bay High
Others
Pets Allowed Yes
Senior Community No
Ownership Fee Simple
Monthly Total Fees $6
Acceptable Financing Cash, Conventional, FHA, VA Loan
Membership Fee Required Optional
Listing Terms Cash, Conventional, FHA, VA Loan
Special Listing Condition None


"Molly's job is to find and attract mastery-based agents to the office, protect the culture, and make sure everyone is happy! "






