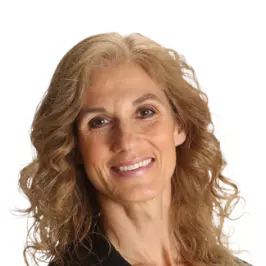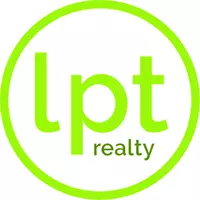
2 Beds
3 Baths
1,540 SqFt
2 Beds
3 Baths
1,540 SqFt
Key Details
Property Type Single Family Home
Sub Type Single Family Residence
Listing Status Pending
Purchase Type For Sale
Square Footage 1,540 sqft
Price per Sqft $401
Subdivision Curlin Place
MLS Listing ID TB8316298
Bedrooms 2
Full Baths 2
Half Baths 1
Construction Status Inspections
HOA Y/N No
Originating Board Stellar MLS
Year Built 1926
Annual Tax Amount $7,769
Lot Size 6,969 Sqft
Acres 0.16
Lot Dimensions 50x140
Property Description
As you approach, a cute swing set in the front yard invites you and your family to enjoy the outdoors. Inside, sunlight fills the spacious living room, highlighting stunning original wood oak floors, a brick fireplace with custom shelving and a framed smart TV that will convey with the home. Leading through pocket french doors to a versatile sunroom, perfect as an office, den and reading nook. It's that big! The chef’s kitchen offers built-in cabinetry, Cambria quartz countertops, high-end Kitchen Aid Stainless Steel appliances, and a 5-burner ILVE gas stove with custom hood. To your right, you'll find the perfect little pantry and coffee nook, complete with a wine refrigerator. The nearby laundry room comes equipped with an LG washer and dryer and ample shelving, offering ideal organization and convenience. The primary bedroom offers custom built-in closets, an ensuite bath and the luxury of private backyard access. The second bedroom offers ample space with built-in closets. Both full baths were completely remodeled to perfection in 2022. The backyard is a tranquil retreat fully fenced in with a mature avocado tree, a two-car garage, above ground hot tub and an enclosed two-story entertainment space featuring a half bath and a serene upper deck. The downstairs area is perfect for hosting large gatherings and dinners, while the upstairs deck offers a beautiful space to entertain guests or unwind for a peaceful evening under the stars. High-tech features include an ADT security system with door sensors, three cameras, and Wi-Fi-controlled irrigation.
Recent upgrades include a 4-ton A/C system (2023) with a transferable warranty, a 2017 metal roof, and new plumbing in 2021. Located near the Hillsborough River and minutes from dining, shopping, and major highways, this exceptional bungalow offers style, comfort, and convenience in a vibrant neighborhood. A Tampa dream!!
Location
State FL
County Hillsborough
Community Curlin Place
Zoning SH-RS
Rooms
Other Rooms Den/Library/Office
Interior
Interior Features Built-in Features, Ceiling Fans(s), Crown Molding, Eat-in Kitchen, High Ceilings, Primary Bedroom Main Floor, Solid Surface Counters, Solid Wood Cabinets, Stone Counters, Thermostat, Window Treatments
Heating Central, Natural Gas
Cooling Central Air
Flooring Ceramic Tile, Marble, Wood
Fireplaces Type Living Room, Wood Burning
Fireplace true
Appliance Dishwasher, Disposal, Dryer, Gas Water Heater, Microwave, Range, Range Hood, Refrigerator, Tankless Water Heater, Wine Refrigerator
Laundry Inside, Laundry Room
Exterior
Exterior Feature French Doors, Irrigation System
Garage Alley Access, Covered, Curb Parking, Driveway, Garage Door Opener, Guest, On Street
Garage Spaces 2.0
Utilities Available BB/HS Internet Available, Cable Available, Electricity Connected, Natural Gas Connected, Sewer Connected, Water Connected
Waterfront false
Roof Type Metal
Porch Covered, Deck, Enclosed, Front Porch, Rear Porch, Screened
Attached Garage false
Garage true
Private Pool No
Building
Story 1
Entry Level One
Foundation Crawlspace
Lot Size Range 0 to less than 1/4
Sewer Public Sewer
Water Public
Architectural Style Bungalow
Structure Type Wood Frame
New Construction false
Construction Status Inspections
Others
Senior Community No
Ownership Fee Simple
Acceptable Financing Cash, Conventional, FHA, VA Loan
Listing Terms Cash, Conventional, FHA, VA Loan
Special Listing Condition None


"Molly's job is to find and attract mastery-based agents to the office, protect the culture, and make sure everyone is happy! "






