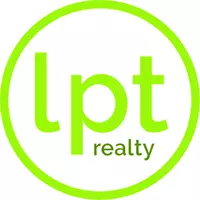$195,000
$195,000
For more information regarding the value of a property, please contact us for a free consultation.
3 Beds
2 Baths
1,467 SqFt
SOLD DATE : 07/18/2019
Key Details
Sold Price $195,000
Property Type Single Family Home
Sub Type Single Family Residence
Listing Status Sold
Purchase Type For Sale
Square Footage 1,467 sqft
Price per Sqft $132
Subdivision Garden Hills Ph 01
MLS Listing ID P4906339
Sold Date 07/18/19
Bedrooms 3
Full Baths 2
Construction Status Appraisal,Inspections,No Contingency
HOA Fees $12/ann
HOA Y/N Yes
Year Built 1998
Annual Tax Amount $947
Lot Size 10,018 Sqft
Acres 0.23
Property Description
NEW ROOF, FRESHLY PAINTED EXTERIOR amazing 3/2 home in the Garden Hills community. Admired for it's split floor plan, high vaulted ceilings, arched windows, built in shelves and design features makes this home a designers paradise. The combo living room kitchen area is the heart of the home with access to an open lanai and fenced back yard, a great area for relaxing or entertaining friends and family. The eat-in kitchen features a large pantry, bar area with additional seating, high ceilings and large front windows allowing lots of natural light. Master bedroom/ bath features a large shower, dual sinks with granite counter top, large walk in closet and plantation shutters. Bedrooms 2 and 3 share a bath, plantation shutters in all bedrooms. This home is conveniently located near local shopping, dining, movie theaters, outdoor parks and recreation facilities. Minutes away from I-4 with easy commute to either Tampa or Orlando. Don't miss your opportunity to own this charming, well maintained, smoke free and pet free home, it won't last long.
Location
State FL
County Polk
Community Garden Hills Ph 01
Zoning RES
Rooms
Other Rooms Great Room, Inside Utility
Interior
Interior Features Built-in Features, Ceiling Fans(s), Eat-in Kitchen, High Ceilings, Kitchen/Family Room Combo, Open Floorplan, Split Bedroom, Vaulted Ceiling(s), Walk-In Closet(s), Window Treatments
Heating Central, Electric
Cooling Central Air
Flooring Carpet, Laminate, Tile
Fireplace false
Appliance Dishwasher, Disposal, Dryer, Electric Water Heater, Microwave, Range, Range Hood, Refrigerator, Washer
Laundry Inside, Laundry Room
Exterior
Exterior Feature Fence, Rain Gutters, Sliding Doors
Parking Features Garage Door Opener
Garage Spaces 2.0
Community Features Deed Restrictions
Utilities Available Cable Connected, Electricity Connected, Public, Sewer Connected
Roof Type Shingle
Porch Front Porch, Rear Porch
Attached Garage false
Garage true
Private Pool No
Building
Lot Description City Limits, Paved
Story 1
Entry Level One
Foundation Slab
Lot Size Range Up to 10,889 Sq. Ft.
Sewer Public Sewer
Water Public
Architectural Style Contemporary
Structure Type Block,Concrete,Stucco
New Construction false
Construction Status Appraisal,Inspections,No Contingency
Others
Pets Allowed Yes
Senior Community No
Ownership Fee Simple
Monthly Total Fees $12
Acceptable Financing Cash, Conventional, FHA
Membership Fee Required Required
Listing Terms Cash, Conventional, FHA
Special Listing Condition None
Read Less Info
Want to know what your home might be worth? Contact us for a FREE valuation!

Our team is ready to help you sell your home for the highest possible price ASAP

© 2025 My Florida Regional MLS DBA Stellar MLS. All Rights Reserved.
Bought with LA ROSA REALTY, LLC
"Molly's job is to find and attract mastery-based agents to the office, protect the culture, and make sure everyone is happy! "






