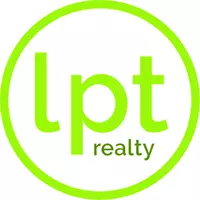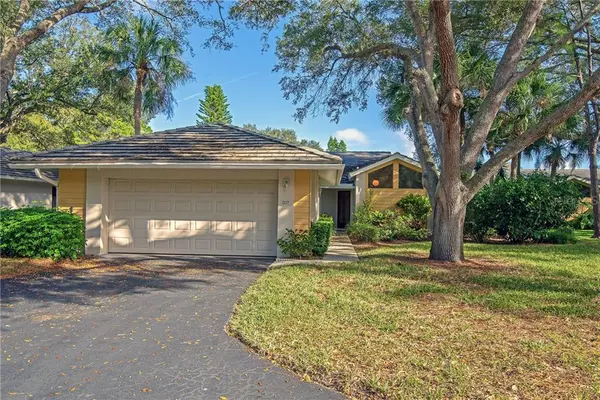$244,250
$255,000
4.2%For more information regarding the value of a property, please contact us for a free consultation.
2 Beds
2 Baths
1,399 SqFt
SOLD DATE : 02/14/2020
Key Details
Sold Price $244,250
Property Type Single Family Home
Sub Type Villa
Listing Status Sold
Purchase Type For Sale
Square Footage 1,399 sqft
Price per Sqft $174
Subdivision Myrtle Trace At Plan
MLS Listing ID N6108603
Sold Date 02/14/20
Bedrooms 2
Full Baths 2
Condo Fees $1,183
HOA Fees $37/ann
HOA Y/N Yes
Year Built 1984
Annual Tax Amount $2,201
Property Description
You will love this completely REMODELED, fully and newly FURNISHED, 2 bedroom, 2 bathroom, 2 car garage villa, located in beautiful Myrtle Trace. Myrtle Trace has gorgeous mature trees and landscaping you are sure to enjoy. This MAINTENANCE FREE villa allows you to enjoy the Florida lifestyle at it's best with a community pool and clubhouse right across the street. All of the grounds, common areas, and even your roof is taken care of for you. Light and bright describes the OPEN, SPLIT FLOOR PLAN, dual master bedroom villa with ceramic tile and laminate flooring throughout. No carpet! The kitchen has a modern hue with top of the line SOFT CLOSE CABINETRY, subway tile backsplash, and beautifully coordinated GRANITE countertops that look great with the high end STAINLESS STEEL APPLIANCES! The huge kitchen island is a perfect compliment allowing plenty of room for entertaining too. The plumbing and electrical have been updated, and the bathrooms have been beautifully remodeled with the same attention to detail. This villa is a must see!Plantation offers optional Golfing and Tennis Club memberships. Enjoy an Atlanta Braves Spring Training Game. Short drive to the Beach! Check out the Matterport Virtual tour! Schedule your showing today.
Location
State FL
County Sarasota
Community Myrtle Trace At Plan
Zoning RSF2
Rooms
Other Rooms Florida Room
Interior
Interior Features Cathedral Ceiling(s), Ceiling Fans(s), High Ceilings, Kitchen/Family Room Combo, Open Floorplan, Skylight(s), Stone Counters, Vaulted Ceiling(s), Walk-In Closet(s), Window Treatments
Heating Central, Electric
Cooling Central Air, Humidity Control
Flooring Laminate, Tile
Furnishings Furnished
Fireplace false
Appliance Cooktop, Dishwasher, Dryer, Electric Water Heater, Ice Maker, Microwave, Range, Refrigerator, Washer
Laundry Inside, Laundry Room
Exterior
Exterior Feature Lighting, Rain Gutters, Sliding Doors
Parking Features Driveway, Garage Door Opener
Garage Spaces 2.0
Community Features Buyer Approval Required, Deed Restrictions, Pool, Tennis Courts
Utilities Available BB/HS Internet Available, Cable Connected, Electricity Connected, Public, Street Lights, Underground Utilities
Amenities Available Clubhouse, Golf Course, Pool, Recreation Facilities, Tennis Court(s)
View Y/N 1
View Water
Roof Type Tile
Attached Garage true
Garage true
Private Pool No
Building
Lot Description Paved
Story 1
Entry Level One
Foundation Slab
Lot Size Range Non-Applicable
Sewer Public Sewer
Water Public
Structure Type Block,Siding,Stucco
New Construction false
Schools
Elementary Schools Taylor Ranch Elementary
Middle Schools Venice Area Middle
High Schools Venice Senior High
Others
Pets Allowed Number Limit
HOA Fee Include Cable TV,Pool,Maintenance Structure,Maintenance Grounds
Senior Community No
Pet Size Small (16-35 Lbs.)
Ownership Fee Simple
Monthly Total Fees $431
Acceptable Financing Cash, Conventional, VA Loan
Membership Fee Required Required
Listing Terms Cash, Conventional, VA Loan
Num of Pet 1
Special Listing Condition None
Read Less Info
Want to know what your home might be worth? Contact us for a FREE valuation!

Our team is ready to help you sell your home for the highest possible price ASAP

© 2024 My Florida Regional MLS DBA Stellar MLS. All Rights Reserved.
Bought with WEST COAST REALTY OF VENICE

"Molly's job is to find and attract mastery-based agents to the office, protect the culture, and make sure everyone is happy! "






