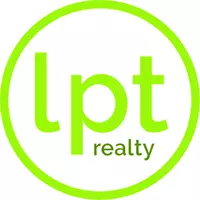$420,000
$420,000
For more information regarding the value of a property, please contact us for a free consultation.
4 Beds
2 Baths
1,800 SqFt
SOLD DATE : 12/03/2020
Key Details
Sold Price $420,000
Property Type Single Family Home
Sub Type Single Family Residence
Listing Status Sold
Purchase Type For Sale
Square Footage 1,800 sqft
Price per Sqft $233
Subdivision Russell Park
MLS Listing ID U8101732
Sold Date 12/03/20
Bedrooms 4
Full Baths 2
Construction Status Financing,Inspections
HOA Y/N No
Year Built 2016
Annual Tax Amount $3,105
Lot Size 5,662 Sqft
Acres 0.13
Lot Dimensions 45X127
Property Description
Welcome home to this 4 bedroom, 2 bath, newer construction house just west of Historic Kenwood. Located in the heart of St. Pete on a charming brick-lined street, you are just minutes to downtown, Central Avenue, and the EDGE district with tons of shopping, dining, and entertainment. This home is also minutes away from the gorgeous Gulf beaches, as well as interstate 275 for a quick trip to Tampa. This lovely home boasts a 2 car garage, fenced in backyard, and beautiful tiled front porch. Take a dip in your very own swim spa with some BBQ on the spacious back lanai. Inside you will find a large open concept floorplan, granite countertops in the kitchen and bathrooms, custom kitchen cabinetry, a built-in entertainment center in the living room that matches the kitchen, full laundry ROOM, and a mix of tile and wood laminate flooring throughout. The master retreat en-suite has a garden soaking tub and separate walk-in shower, double vanities, and double walk-in closets. With nearly 2000 square feet of space, there is room for everyone! Did we mention this home is NOT in a flood zone? That means NO flood insurance required! Schedule your private tour today.
Location
State FL
County Pinellas
Community Russell Park
Direction N
Interior
Interior Features Built-in Features, Ceiling Fans(s), Eat-in Kitchen, High Ceilings, Open Floorplan, Split Bedroom, Stone Counters, Thermostat, Walk-In Closet(s)
Heating Central, Electric
Cooling Central Air
Flooring Ceramic Tile, Laminate
Furnishings Unfurnished
Fireplace false
Appliance Dishwasher, Disposal, Electric Water Heater, Microwave, Range, Refrigerator
Laundry Inside, Laundry Room
Exterior
Exterior Feature Fence, Sidewalk
Parking Features Alley Access, Driveway, Garage Door Opener
Garage Spaces 2.0
Fence Vinyl
Utilities Available BB/HS Internet Available, Cable Available, Electricity Available, Phone Available, Public, Sewer Available, Water Available
Roof Type Shingle
Porch Covered, Front Porch, Rear Porch
Attached Garage true
Garage true
Private Pool No
Building
Lot Description City Limits, Level, Near Public Transit, Sidewalk, Street Brick
Story 1
Entry Level One
Foundation Slab
Lot Size Range 0 to less than 1/4
Sewer Public Sewer
Water Public
Structure Type Block,Stucco
New Construction false
Construction Status Financing,Inspections
Schools
Elementary Schools Mount Vernon Elementary-Pn
Middle Schools Azalea Middle-Pn
High Schools St. Petersburg High-Pn
Others
Senior Community No
Ownership Fee Simple
Acceptable Financing Cash, Conventional, FHA, VA Loan
Listing Terms Cash, Conventional, FHA, VA Loan
Special Listing Condition None
Read Less Info
Want to know what your home might be worth? Contact us for a FREE valuation!

Our team is ready to help you sell your home for the highest possible price ASAP

© 2024 My Florida Regional MLS DBA Stellar MLS. All Rights Reserved.
Bought with KELLER WILLIAMS ST PETE REALTY

"Molly's job is to find and attract mastery-based agents to the office, protect the culture, and make sure everyone is happy! "






