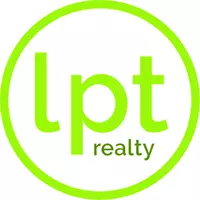$247,000
$247,000
For more information regarding the value of a property, please contact us for a free consultation.
3 Beds
2 Baths
1,479 SqFt
SOLD DATE : 09/01/2021
Key Details
Sold Price $247,000
Property Type Single Family Home
Sub Type Single Family Residence
Listing Status Sold
Purchase Type For Sale
Square Footage 1,479 sqft
Price per Sqft $167
Subdivision Silver Spgs Shores Un 23
MLS Listing ID OM622233
Sold Date 09/01/21
Bedrooms 3
Full Baths 2
Construction Status Inspections
HOA Y/N No
Year Built 1996
Annual Tax Amount $2,354
Lot Size 0.410 Acres
Acres 0.41
Lot Dimensions 119x150
Property Description
This beautiful home is nestled at the end of a cul-de-sac on a spacious lot in a desirable neighborhood! Just minutes to shopping. A perfect home for the family that loves nature. Recently updated Master Bath, all new stainless steel appliances, and freshly painted inside and out. The back screened-in porch offers a perfect view of the Greenway. Fall in love with this natural paradise while you entertain guests or just sit and watch the deer or wild turkey from your own backyard. This view is one of a kind! A double vanity graces the Master Suite Bath which boasts a jetted tub as well as a walk-in shower. The ample walk-in closet is one of 2 closets in the master suite. The second one is being used as a small office currently. Split plan with vaulted ceilings. Updated and upgraded lighting throughout. Simply beautiful, a peaceful oasis. Your new home awaits!
Location
State FL
County Marion
Community Silver Spgs Shores Un 23
Zoning R1
Rooms
Other Rooms Great Room
Interior
Interior Features Ceiling Fans(s), Master Bedroom Main Floor, Split Bedroom, Thermostat, Tray Ceiling(s), Vaulted Ceiling(s), Walk-In Closet(s)
Heating Electric, Heat Pump
Cooling Central Air
Flooring Carpet, Laminate, Tile
Fireplaces Type Living Room, Wood Burning
Furnishings Unfurnished
Fireplace true
Appliance Dishwasher, Electric Water Heater, Range, Range Hood, Refrigerator
Laundry Inside
Exterior
Exterior Feature Sidewalk, Sliding Doors
Garage Garage Door Opener
Garage Spaces 2.0
Fence Wire
Utilities Available Electricity Connected, Street Lights
View Park/Greenbelt
Roof Type Shingle
Porch Front Porch, Rear Porch, Screened
Attached Garage true
Garage true
Private Pool No
Building
Lot Description Cleared, Cul-De-Sac, Paved
Story 1
Entry Level One
Foundation Slab
Lot Size Range 1/4 to less than 1/2
Sewer Septic Tank
Water Well
Structure Type Block,Stucco
New Construction false
Construction Status Inspections
Others
Pets Allowed Yes
Senior Community No
Ownership Fee Simple
Acceptable Financing Cash, Conventional, FHA
Listing Terms Cash, Conventional, FHA
Special Listing Condition None
Read Less Info
Want to know what your home might be worth? Contact us for a FREE valuation!

Our team is ready to help you sell your home for the highest possible price ASAP

© 2024 My Florida Regional MLS DBA Stellar MLS. All Rights Reserved.
Bought with ROBERT SLACK LLC

"Molly's job is to find and attract mastery-based agents to the office, protect the culture, and make sure everyone is happy! "






