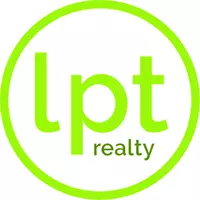$330,000
$310,000
6.5%For more information regarding the value of a property, please contact us for a free consultation.
3 Beds
2 Baths
1,119 SqFt
SOLD DATE : 06/25/2021
Key Details
Sold Price $330,000
Property Type Single Family Home
Sub Type Single Family Residence
Listing Status Sold
Purchase Type For Sale
Square Footage 1,119 sqft
Price per Sqft $294
Subdivision Russell Park Rep
MLS Listing ID U8123494
Sold Date 06/25/21
Bedrooms 3
Full Baths 2
Construction Status Inspections
HOA Y/N No
Year Built 1994
Annual Tax Amount $2,903
Lot Size 5,227 Sqft
Acres 0.12
Lot Dimensions 50x105
Property Description
Recently Remodeled Home! 3 Bedrooms 2 Bathrooms with vaulted ceilings in the Living Area and a split floorplan. remodeled in 2018 with new kitchen - new bathrooms - new flooring - new roof - custom blinds - new impact windows - new sliding glass doors in master bedroom and living area leading to a large private backyard with 6ft vinyl privacy fence. new A/C & hotwater heater. Home is being sold Turnkey. There is an oversized one-car garage with washer/dryer hookup (washer & dryer included) and a large parking pad behind the home. Centrally located with quick access to I-275 - downtown and the beaches. Everything in this home is new or newer. All you need is your wardrobe and a toothbrush.
Location
State FL
County Pinellas
Community Russell Park Rep
Direction N
Interior
Interior Features Ceiling Fans(s), High Ceilings, Master Bedroom Main Floor, Open Floorplan, Split Bedroom, Thermostat, Vaulted Ceiling(s), Walk-In Closet(s), Window Treatments
Heating Central, Heat Pump
Cooling Central Air
Flooring Carpet, Ceramic Tile, Laminate
Furnishings Furnished
Fireplace false
Appliance Disposal, Dryer, Electric Water Heater, Microwave, Range, Refrigerator, Washer
Laundry In Garage
Exterior
Exterior Feature Fence, Sidewalk, Sliding Doors
Parking Features Alley Access, Garage Door Opener, Garage Faces Rear, Ground Level, Guest, Off Street, Oversized, Parking Pad
Garage Spaces 1.0
Fence Vinyl
Utilities Available Cable Connected, Electricity Connected, Sewer Connected, Street Lights, Water Connected
Roof Type Shingle
Porch Patio
Attached Garage true
Garage true
Private Pool No
Building
Lot Description City Limits, Level
Story 1
Entry Level One
Foundation Slab
Lot Size Range 0 to less than 1/4
Sewer Public Sewer
Water Public
Architectural Style Ranch
Structure Type Block,Vinyl Siding
New Construction false
Construction Status Inspections
Schools
Elementary Schools Mount Vernon Elementary-Pn
Middle Schools Azalea Middle-Pn
High Schools St. Petersburg High-Pn
Others
Senior Community No
Ownership Fee Simple
Acceptable Financing Cash, Conventional, FHA, VA Loan
Listing Terms Cash, Conventional, FHA, VA Loan
Special Listing Condition None
Read Less Info
Want to know what your home might be worth? Contact us for a FREE valuation!

Our team is ready to help you sell your home for the highest possible price ASAP

© 2024 My Florida Regional MLS DBA Stellar MLS. All Rights Reserved.
Bought with KELLER WILLIAMS RLTY SEMINOLE

"Molly's job is to find and attract mastery-based agents to the office, protect the culture, and make sure everyone is happy! "






