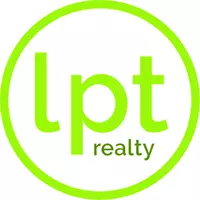$395,000
$405,000
2.5%For more information regarding the value of a property, please contact us for a free consultation.
3 Beds
3 Baths
1,958 SqFt
SOLD DATE : 01/31/2022
Key Details
Sold Price $395,000
Property Type Single Family Home
Sub Type Single Family Residence
Listing Status Sold
Purchase Type For Sale
Square Footage 1,958 sqft
Price per Sqft $201
Subdivision Thousand Oaks East Ph 02 & 03
MLS Listing ID T3342700
Sold Date 01/31/22
Bedrooms 3
Full Baths 2
Half Baths 1
Construction Status Financing,Inspections
HOA Fees $21/ann
HOA Y/N Yes
Originating Board Stellar MLS
Year Built 2004
Annual Tax Amount $2,581
Lot Size 7,840 Sqft
Acres 0.18
Property Description
This beautiful 1,958 square foot three bedroom, two and a half, plus a loft is move in ready! This home is light and bright and has been very well maintained and the primary suite is on the first floor. The front door has leaded glass and a large transom window which allows plenty of light into the home. The foyer is open to the airy two story great room with clerestory windows that optimize the open feeling of the home and add even more light. The kitchen has tons of counter space, custom on-trend painted wood cabinets, and a mini stand alone Butler's Pantry that would make an excellent coffee station. The kitchen also features another huge window, plus plenty of room for an eat-in table and chairs. The dining area is also spacious and has French doors that lead out onto the screened patio. The patio overlooks the expansive back yard and the views of the water are fantastic. This home has a pond in the back and water on one side which makes for peaceful living. There is also a pavered area right outside of the lanai with plenty of room for lounging, potting or cooking out. The primary suite is on the first floor and includes a custom walk-in closet with auto lighting and a large en-suite bath. The en-suite bathroom is spacious and includes granite countertops with double sinks, a large soaking tub and a separate shower. The two secondary bedrooms are upstairs and have newer engineered hardwood flooring and custom closets. The bathroom upstairs also features granite countertops with tons of counter space and a shower with a tub. The loft is huge and can be used for an office, game room, or converted into an extra bedroom-the loft offers plenty of options to transform this area into whatever kind of space is needed. The loft overlooks the great room and has open railing all the way up the stairs. All appliances stay with the home and some of the shelving stays in the garage. The laundry room includes a utility sink and a full size stackable washer and dryer. The interior and exterior of the home have been recently painted and custom crown molding is throughout the home. Trinity is a highly desirable location with easy access to shopping, dining, major hospitals, biking/hiking trials, parks and the beaches. The schools are all A rated and the home is zoned for Trinity Elementary, Seven Springs Middle and James Mitchell Hight The previous homeowner completed over $76,000 of work to the home to include grout (concrete) injections and underpinnings to stabilize the foundation in September 2009. The current homeowner has had no settlement or ground issues since purchasing the home in August 2015 and the home is insurable. The complete report and claim is available and attached to the listing.
Location
State FL
County Pasco
Community Thousand Oaks East Ph 02 & 03
Zoning MPUD
Rooms
Other Rooms Great Room, Inside Utility, Loft
Interior
Interior Features Ceiling Fans(s), Crown Molding, Eat-in Kitchen, High Ceilings, Master Bedroom Main Floor, Open Floorplan, Solid Surface Counters, Solid Wood Cabinets, Stone Counters, Walk-In Closet(s)
Heating Central, Electric
Cooling Central Air
Flooring Carpet, Ceramic Tile, Hardwood
Fireplace false
Appliance Dishwasher, Disposal, Dryer, Microwave, Range, Refrigerator, Washer, Water Softener
Laundry Inside, Laundry Room
Exterior
Exterior Feature French Doors, Sidewalk
Garage Driveway
Garage Spaces 2.0
Community Features Sidewalks
Utilities Available Cable Connected, Electricity Connected, Sewer Connected, Street Lights, Water Connected
View Water
Roof Type Shingle
Porch Front Porch, Rear Porch, Screened
Attached Garage true
Garage true
Private Pool No
Building
Lot Description Oversized Lot, Sidewalk, Paved
Entry Level Two
Foundation Slab
Lot Size Range 0 to less than 1/4
Sewer Public Sewer
Water Public
Architectural Style Contemporary
Structure Type Block, Stucco, Wood Frame
New Construction false
Construction Status Financing,Inspections
Schools
Elementary Schools Trinity Elementary-Po
Middle Schools Seven Springs Middle-Po
High Schools J.W. Mitchell High-Po
Others
Pets Allowed Yes
HOA Fee Include Management
Senior Community No
Ownership Fee Simple
Monthly Total Fees $21
Acceptable Financing Cash, Conventional, FHA, VA Loan
Membership Fee Required Required
Listing Terms Cash, Conventional, FHA, VA Loan
Special Listing Condition None
Read Less Info
Want to know what your home might be worth? Contact us for a FREE valuation!

Our team is ready to help you sell your home for the highest possible price ASAP

© 2024 My Florida Regional MLS DBA Stellar MLS. All Rights Reserved.
Bought with RE/MAX CHAMPIONS

"Molly's job is to find and attract mastery-based agents to the office, protect the culture, and make sure everyone is happy! "






