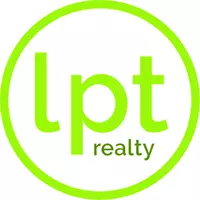$253,000
$253,000
For more information regarding the value of a property, please contact us for a free consultation.
3 Beds
2 Baths
1,617 SqFt
SOLD DATE : 05/09/2023
Key Details
Sold Price $253,000
Property Type Single Family Home
Sub Type Single Family Residence
Listing Status Sold
Purchase Type For Sale
Square Footage 1,617 sqft
Price per Sqft $156
Subdivision Belleview Ridge Estate
MLS Listing ID G5067221
Sold Date 05/09/23
Bedrooms 3
Full Baths 2
HOA Y/N No
Originating Board Stellar MLS
Year Built 1997
Annual Tax Amount $2,068
Lot Size 0.290 Acres
Acres 0.29
Lot Dimensions 90x140
Property Description
This charming home is located between Ocala and The Villages Community. The screened in front porch is ideal for a nice hot morning cup of coffee. This oversized lot, 3 bedroom, 2 bathrooms NO CARPET and additional spacious BONUS ROOM is just the beginning. Note the stainless-steel GAS STOVE along with the inside laundry room. The backyard is completely fenced with a detached garage/workshop along with a 16x16 pergola with its own BRICK OVEN for those who enjoy outdoor cooking/entertaining. Roof, air, well, and septic all 2019. This home qualifies for 100% USDA financing. Schedule your showing today!
Location
State FL
County Marion
Community Belleview Ridge Estate
Zoning R1
Rooms
Other Rooms Bonus Room
Interior
Interior Features Ceiling Fans(s), Master Bedroom Main Floor
Heating Electric, Heat Pump
Cooling Central Air
Flooring Laminate, Tile, Wood
Fireplace false
Appliance Dishwasher, Dryer, Microwave, Range, Refrigerator, Washer, Water Softener
Laundry Laundry Room
Exterior
Exterior Feature Private Mailbox, Sliding Doors
Garage Spaces 2.0
Fence Fenced
Utilities Available Electricity Connected, Natural Gas Available, Natural Gas Connected
Roof Type Shingle
Attached Garage false
Garage true
Private Pool No
Building
Story 1
Entry Level One
Foundation Slab
Lot Size Range 1/4 to less than 1/2
Sewer Septic Tank
Water Well
Structure Type Block, Stucco
New Construction false
Schools
Elementary Schools Belleview Elementary School
Middle Schools Lake Weir Middle School
High Schools Lake Weir High School
Others
Senior Community No
Ownership Fee Simple
Acceptable Financing Cash, Conventional, FHA, USDA Loan, VA Loan
Listing Terms Cash, Conventional, FHA, USDA Loan, VA Loan
Special Listing Condition None
Read Less Info
Want to know what your home might be worth? Contact us for a FREE valuation!

Our team is ready to help you sell your home for the highest possible price ASAP

© 2024 My Florida Regional MLS DBA Stellar MLS. All Rights Reserved.
Bought with MAGNOLIA HOMESTEAD REALTY, LLC

"Molly's job is to find and attract mastery-based agents to the office, protect the culture, and make sure everyone is happy! "






