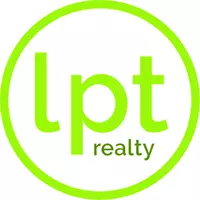$675,000
$695,000
2.9%For more information regarding the value of a property, please contact us for a free consultation.
3 Beds
2 Baths
1,911 SqFt
SOLD DATE : 06/06/2023
Key Details
Sold Price $675,000
Property Type Single Family Home
Sub Type Single Family Residence
Listing Status Sold
Purchase Type For Sale
Square Footage 1,911 sqft
Price per Sqft $353
Subdivision Islandwalk At The West Village
MLS Listing ID A4564209
Sold Date 06/06/23
Bedrooms 3
Full Baths 2
Construction Status Financing,Inspections
HOA Fees $367/qua
HOA Y/N Yes
Originating Board Stellar MLS
Year Built 2013
Annual Tax Amount $9,282
Lot Size 7,840 Sqft
Acres 0.18
Property Description
Schedule an appointment to see this beautifully kept 3 bedroom 2 bath plus den home situated with a pond view in the sought-after neighborhood of Islandwalk at West Villages. This home features an Amazing open floor plan which is perfect for spending time with your family or entertaining friends. The Gorgeous kitchen features granite counters, stainless steel appliances, ample storage and a kitchen island with eating space which opens up to the great room and dining area.The Primary's bedroom boasts a large custom walk in closet! The Primary's ensuite features a long spacious walk-in shower with added clear glass door and all-new light fixtures allowing you a spa like experience featuring dual vanities, water closet and large walk-in shower. There are two spacious additional guest bedrooms and a den/office. The a/c unit in this home is brand new and ready to cool you down when enjoying the indoors. Enjoy relaxing on the covered patio or floating in the saltwater pool and spa that is all screened in. Control your pool with an app using the newly added Pentair ScreenLogic system. A few upgrades in this home include but not limited to; New carpet, pool heater and equipment, HVAC, plantation shutters, no-see-um lanai screens, Storm Smart electric hurricane screens, dishwasher, disposal, shower door and plumbing fixtures. The garage was extended an additional 4' and offers suspended storage racks. This home also features in wall pest control and an attic fan.The Islandwalk community includes some amazing amenities which include a resort-style heated pool and spa, tennis courts, pickleball courts, basketball, playgrounds, a community garden, a fitness center, along with bocce ball. Here you will also be minutes away from plenty of shopping, beautiful golf courses, and award-winning beaches. This is move-in ready and won’t last long so let's make this house your home.
Location
State FL
County Sarasota
Community Islandwalk At The West Village
Zoning V
Interior
Interior Features Attic Fan, Ceiling Fans(s), Crown Molding, Eat-in Kitchen, High Ceilings, Open Floorplan, Walk-In Closet(s)
Heating Central
Cooling Central Air
Flooring Carpet, Ceramic Tile
Fireplace false
Appliance Dishwasher, Disposal, Dryer, Electric Water Heater, Microwave, Refrigerator, Washer
Exterior
Exterior Feature Hurricane Shutters, Irrigation System, Lighting, Sidewalk, Sliding Doors
Parking Features Oversized
Garage Spaces 2.0
Pool Child Safety Fence, Heated, In Ground, Lighting, Salt Water, Screen Enclosure
Community Features Buyer Approval Required, Clubhouse, Community Mailbox, Deed Restrictions, Fitness Center, Gated, Golf Carts OK, Irrigation-Reclaimed Water, Playground, Pool, Sidewalks, Tennis Courts
Utilities Available Cable Connected, Electricity Connected, Public, Sewer Connected, Water Connected
Amenities Available Basketball Court, Clubhouse, Fitness Center, Gated, Lobby Key Required, Park, Pickleball Court(s), Playground, Pool, Spa/Hot Tub, Tennis Court(s)
Waterfront Description Pond
View Y/N 1
View Water
Roof Type Tile
Attached Garage true
Garage true
Private Pool Yes
Building
Lot Description Landscaped, Sidewalk, Paved, Private
Story 1
Entry Level One
Foundation Slab
Lot Size Range 0 to less than 1/4
Sewer Public Sewer
Water Public
Structure Type Block, Stucco
New Construction false
Construction Status Financing,Inspections
Schools
Elementary Schools Taylor Ranch Elementary
Middle Schools Venice Area Middle
High Schools Venice Senior High
Others
Pets Allowed Yes
HOA Fee Include Guard - 24 Hour, Cable TV, Pool, Internet, Maintenance Grounds, Management, Private Road
Senior Community No
Ownership Fee Simple
Monthly Total Fees $367
Acceptable Financing Cash, Conventional, VA Loan
Membership Fee Required Required
Listing Terms Cash, Conventional, VA Loan
Num of Pet 2
Special Listing Condition None
Read Less Info
Want to know what your home might be worth? Contact us for a FREE valuation!

Our team is ready to help you sell your home for the highest possible price ASAP

© 2024 My Florida Regional MLS DBA Stellar MLS. All Rights Reserved.
Bought with PREFERRED SHORE

"Molly's job is to find and attract mastery-based agents to the office, protect the culture, and make sure everyone is happy! "






