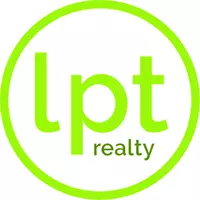$1,300,000
$1,329,000
2.2%For more information regarding the value of a property, please contact us for a free consultation.
3 Beds
3 Baths
1,695 SqFt
SOLD DATE : 07/14/2023
Key Details
Sold Price $1,300,000
Property Type Single Family Home
Sub Type Single Family Residence
Listing Status Sold
Purchase Type For Sale
Square Footage 1,695 sqft
Price per Sqft $766
Subdivision Venice Gulf View Sec Of
MLS Listing ID N6127222
Sold Date 07/14/23
Bedrooms 3
Full Baths 2
Half Baths 1
Construction Status Inspections
HOA Y/N No
Originating Board Stellar MLS
Year Built 2013
Annual Tax Amount $6,878
Lot Size 8,712 Sqft
Acres 0.2
Property Description
YOUR ISLAND DREAM HOME IS NOW ON THE MARKET!!
Look no further and walk into your Island dream home! This home is nestled in and around mature landscaping and only blocks away from the beaches and quaint downtown! This 3/2.5 home has everything your looking for! Starting With an open kitchen, dining room and living area which opens up to your own private enclosed lanai, pool, deck and backyard! Or how about your private master suite on the opposite side of living quarters with a private entrance to your pool and deck! Vaulted ceilings, crown molding, travertine flooring, granite counter tops and a open feel to the home awaits you! Whether you're entertaining or just plain relaxing, you'll be a proud owner of this hidden Gem!
This house had no issues with any hurricane damage and a 4 point has been completed and attached to the MLS
There is a new AC being installed on 6/10/23
Location
State FL
County Sarasota
Community Venice Gulf View Sec Of
Zoning RSF2
Interior
Interior Features Crown Molding, High Ceilings, Living Room/Dining Room Combo, Master Bedroom Main Floor
Heating Electric
Cooling Central Air
Flooring Carpet, Travertine
Fireplace false
Appliance Cooktop, Dishwasher, Disposal, Electric Water Heater, Microwave, Refrigerator, Washer
Exterior
Exterior Feature French Doors, Hurricane Shutters, Irrigation System, Private Mailbox
Garage Spaces 2.0
Pool Heated
Utilities Available Cable Connected, Electricity Connected, Sewer Connected, Water Connected
Roof Type Tile
Attached Garage true
Garage true
Private Pool Yes
Building
Story 1
Entry Level One
Foundation Stem Wall
Lot Size Range 0 to less than 1/4
Sewer Public Sewer
Water Public
Structure Type Stucco
New Construction false
Construction Status Inspections
Others
Senior Community No
Ownership Fee Simple
Special Listing Condition None
Read Less Info
Want to know what your home might be worth? Contact us for a FREE valuation!

Our team is ready to help you sell your home for the highest possible price ASAP

© 2024 My Florida Regional MLS DBA Stellar MLS. All Rights Reserved.
Bought with COLDWELL BANKER REALTY

"Molly's job is to find and attract mastery-based agents to the office, protect the culture, and make sure everyone is happy! "






