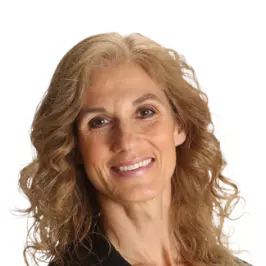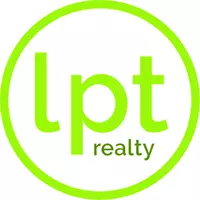$550,000
$559,000
1.6%For more information regarding the value of a property, please contact us for a free consultation.
3 Beds
3 Baths
2,153 SqFt
SOLD DATE : 12/18/2023
Key Details
Sold Price $550,000
Property Type Townhouse
Sub Type Townhouse
Listing Status Sold
Purchase Type For Sale
Square Footage 2,153 sqft
Price per Sqft $255
Subdivision Towns At Belleair Grove
MLS Listing ID U8219622
Sold Date 12/18/23
Bedrooms 3
Full Baths 2
Half Baths 1
HOA Fees $278/mo
HOA Y/N Yes
Originating Board Stellar MLS
Year Built 2019
Annual Tax Amount $5,106
Lot Size 3,049 Sqft
Acres 0.07
Property Description
LOCATION & LUXURY! Built in 2019 this beautiful move in ready Townhome in the GATED community of The Towns at Belleair Grove, is CENTRALLY LOCATED in Clearwater just off US19, minutes from Tampa Airport, world-famous beaches, the Duke Energy/Pinellas bike trail and an abundance of great restaurants and shopping. This is a highly desirable END UNIT, with almost 2200 sq ft of living space and a 2-car garage with room for 2 more cars in the driveway! A LOW HOA of $278 per month includes pool maintenance, escrow reserves fund, exterior maintenance, in-wall pest control system, sewer, trash and water!! No CDD fee! Not in a flood zone! This light and bright home features 9 ft. ceilings and many upgrades including solid floors throughout, ceiling fans, and high-end finishes. The Gourmet Kitchen has 2 ovens, a huge quartz-topped island, 42” cabinets, a stunning backsplash, and a gigantic walk-in pantry. A separate half bath is also on the first floor in addition to a laundry room with utility sink, washer and dryer. Entertaining is a breeze in the large inviting open floor plan! Sliders from the dining area lead out to a private screened patio. At the top of the stairs is a large loft/flex space perfect for an office or just relaxing. The split plan features a luxuriously large master suite with a walk-in closet and enough space for an office nook! The ensuite bath is appointed with a walk-in shower, double sinks with quartz countertops, and a separate commode. At the other end of the hall are two additional bedrooms, each with a walk-in closet! The shared hall bath has a tub/shower and quartz countertop. Enjoy the community pool with lots of room for sunning and plenty of shade to use your laptop with the pool WiFi! This is the largest floorplan in a highly desirable development. Don’t miss out on this opportunity!
Location
State FL
County Pinellas
Community Towns At Belleair Grove
Interior
Interior Features Ceiling Fans(s), Eat-in Kitchen, High Ceilings, In Wall Pest System, PrimaryBedroom Upstairs, Open Floorplan, Pest Guard System, Smart Home, Solid Surface Counters, Split Bedroom, Thermostat, Walk-In Closet(s)
Heating Central
Cooling Central Air
Flooring Ceramic Tile, Laminate
Fireplace false
Appliance Built-In Oven, Cooktop, Dishwasher, Disposal, Dryer, Electric Water Heater, Microwave, Range Hood, Refrigerator, Washer, Water Softener
Laundry Laundry Room
Exterior
Exterior Feature Sidewalk, Sliding Doors
Garage Spaces 2.0
Community Features Community Mailbox, Deed Restrictions, Gated Community - No Guard, Irrigation-Reclaimed Water, Pool, Sidewalks
Utilities Available Cable Available, Electricity Connected, Sewer Connected, Street Lights, Underground Utilities, Water Connected
Roof Type Shingle
Porch Patio, Screened
Attached Garage true
Garage true
Private Pool No
Building
Story 2
Entry Level Two
Foundation Slab
Lot Size Range 0 to less than 1/4
Sewer Public Sewer
Water None
Structure Type Block
New Construction false
Others
Pets Allowed Number Limit
HOA Fee Include Common Area Taxes,Pool,Escrow Reserves Fund,Maintenance Structure,Maintenance Grounds,Management,Pest Control,Pool,Sewer,Trash,Water
Senior Community No
Ownership Fee Simple
Monthly Total Fees $278
Acceptable Financing Cash, Conventional, FHA, VA Loan
Membership Fee Required Required
Listing Terms Cash, Conventional, FHA, VA Loan
Num of Pet 2
Special Listing Condition None
Read Less Info
Want to know what your home might be worth? Contact us for a FREE valuation!

Our team is ready to help you sell your home for the highest possible price ASAP

© 2024 My Florida Regional MLS DBA Stellar MLS. All Rights Reserved.
Bought with KELLER WILLIAMS REALTY- PALM H

"Molly's job is to find and attract mastery-based agents to the office, protect the culture, and make sure everyone is happy! "






