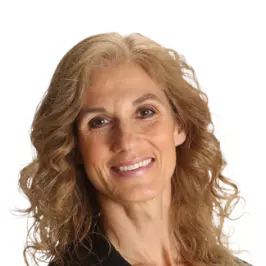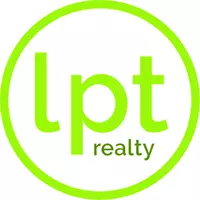$330,000
$330,000
For more information regarding the value of a property, please contact us for a free consultation.
4 Beds
3 Baths
2,344 SqFt
SOLD DATE : 01/16/2024
Key Details
Sold Price $330,000
Property Type Single Family Home
Sub Type Single Family Residence
Listing Status Sold
Purchase Type For Sale
Square Footage 2,344 sqft
Price per Sqft $140
Subdivision Brenton Manor
MLS Listing ID O6078433
Sold Date 01/16/24
Bedrooms 4
Full Baths 2
Half Baths 1
Construction Status Financing
HOA Fees $25/ann
HOA Y/N Yes
Originating Board Stellar MLS
Year Built 2014
Annual Tax Amount $2,589
Lot Size 6,969 Sqft
Acres 0.16
Property Description
NEW PRICE! Seller offers 10K for Buyers closing or buy down...don't miss this opportunity! Home is move in ready and in an Excellent Location. NEW ROOF & SCREENS. Exterior is Freshly Painted! Level big backyard. Spacious and gracious 4 Bedroom, 2.5 Bath Winter Haven home, in a quiet neighborhood centrally located to Hwy 27 south of I-4 and Posner Park. NEW ROOF AND SCREENS 2023! Close to shopping, restaurants, theme parks! Lovely home, Very generous size bedrooms with walk in closets. The primary bedroom has a walk in closet, private bathroom with a spa like garden tub and large shower, dual sinks. Washer/Dryer stay and located in upstairs laundry area. The Vaulted ceiling at foyer gives a welcoming entrance for your guests. The Powder room, half bath, is on the main level. Plenty of storage areas in this home. The Large, open, spacious living room with lots of light offers plenty of room for guests, put your big TV here and this room also opens to the dining room and a nice chefs kitchen. This kitchen has large breakfast bar, can host at least six stools. Nice center island for food prep, granite counter tops and custom drawer pulls and designer tile backsplash. This kitchen is a true chefs delight, with lots of counter space and plenty of beautiful cabinetry. Eat in dinette area is within the kitchen and makes for a fun spot to have a cup of tea or where you can meet and cook together! Lots of great storage places in this home. Attached garage so you can park inside and enter your home! Level long driveway. New Water Heater 2022. Water softener and all appliances stay. EXTERIOR FRESHLY PAINTED 2022! Come see this Home; it is better than new, with large lot, and only 8 years young! Irrigation system.Nice professional landscape. Low HOA fee $300. annual. Level backyard is almost completely fenced in. This is a beautiful home, close to Legoland 7 miles, Posner Park and I-4, 10 miles, Bok Tower 14 miles, Disney 20 miles, plus great restaurants in Winter Haven, town green with Farmers Markets Saturdays, Arts Center with Plays, Water Ski Shows, Chain of Lakes with 24 lake access!!! Great central location, drive to either coast and the beaches in an hour. motivated seller and this home is sure to please! Well maintained.This home at this price is fantastic! You will be so happy....to call this your home.
Location
State FL
County Polk
Community Brenton Manor
Interior
Interior Features Eat-in Kitchen, Kitchen/Family Room Combo, PrimaryBedroom Upstairs, Open Floorplan, Solid Surface Counters, Split Bedroom, Walk-In Closet(s), Window Treatments
Heating Central, Electric
Cooling Central Air
Flooring Carpet, Tile
Fireplace false
Appliance Dishwasher, Disposal, Dryer, Electric Water Heater, Microwave, Range, Water Softener
Exterior
Exterior Feature Irrigation System, Sidewalk
Garage Spaces 2.0
Utilities Available Cable Available, Electricity Connected, Fire Hydrant, Sewer Connected, Water Connected
Waterfront false
Roof Type Shingle
Attached Garage true
Garage true
Private Pool No
Building
Story 2
Entry Level Two
Foundation Slab
Lot Size Range 0 to less than 1/4
Sewer Public Sewer
Water Public
Structure Type Block,Stucco,Wood Frame
New Construction false
Construction Status Financing
Others
Pets Allowed Yes
Senior Community No
Ownership Fee Simple
Monthly Total Fees $25
Acceptable Financing Cash, Conventional, FHA, VA Loan
Membership Fee Required Required
Listing Terms Cash, Conventional, FHA, VA Loan
Special Listing Condition None
Read Less Info
Want to know what your home might be worth? Contact us for a FREE valuation!

Our team is ready to help you sell your home for the highest possible price ASAP

© 2024 My Florida Regional MLS DBA Stellar MLS. All Rights Reserved.
Bought with RE/MAX REALY UNLIMITED

"Molly's job is to find and attract mastery-based agents to the office, protect the culture, and make sure everyone is happy! "






