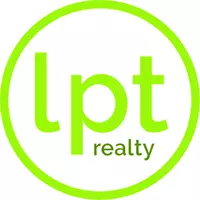$345,000
$345,000
For more information regarding the value of a property, please contact us for a free consultation.
3 Beds
2 Baths
1,743 SqFt
SOLD DATE : 02/20/2024
Key Details
Sold Price $345,000
Property Type Single Family Home
Sub Type Villa
Listing Status Sold
Purchase Type For Sale
Square Footage 1,743 sqft
Price per Sqft $197
Subdivision Myrtle Trace At Plan
MLS Listing ID N6130320
Sold Date 02/20/24
Bedrooms 3
Full Baths 2
Condo Fees $1,839
Construction Status Financing,Inspections
HOA Y/N No
Originating Board Stellar MLS
Year Built 1988
Annual Tax Amount $1,963
Property Description
**See Link for Virtual 3D Home Tour**Welcome to your exquisite villa, an oasis of modern comfort and refinement just minutes away from the Community Pool, Clubhouse, Plantation Golf & Country Club, and a short drive from Venice Beach, Wellen Park, and Historic Downtown Venice. This splendid residence combines contemporary luxury with thoughtful upgrades for a truly elevated living experience.
Step into a world of elegance where brand-new plantation shutters adorn the windows, setting the stage for an open & airy ambiance.
LUXURIOUS LIVING AREAS:
The sunlit Bonus room, complete with built-in bookcases, becomes a delightful retreat for relaxation. As you enter the Master Suite, a sense of tranquility prevails, featuring a spacious bathroom and a generously sized walk-in closet. The thoughtfully upgraded interior includes recent updates in 2021, such as repainted ceilings and walls, replaced bedroom carpeting, new ceiling fans, and a refreshed dining room light fixture. The second and third bedrooms are tastefully appointed with built-in closets, providing ample storage solutions, while the versatility of the third bedroom shines as it currently serves as a stylish and functional home office space. For modern living convenience, a washer/dryer was added in 2023.
FUNCTIONAL ELEGANCE IN THE KITCHEN:
The heart of the home, the kitchen, is a harmonious blend of practicality and elegance. Soft-close cabinets, full-extension drawers, and granite surfaces create a space that beckons culinary enthusiasts.
MAINTENANCE FREE:
This villa offers maintenance-free living, including landscaping, roof care, pest control, termite control, painting, driveway cleaning, and much more. The exterior is adorned with a front entrance enclosure, adding character and creating a seamless transition from the elegant interior.
COMMUNITY AMENITIES:
The sparkling community pool is just a short stroll away, offering a refreshing retreat. An optional Social or Golf membership in Plantation Golf and Country Club opens up additional recreational opportunities for a well-rounded lifestyle.
Immerse yourself in the understated luxury of this thoughtfully designed villa, where every detail contributes to an environment of elegance and comfort. Whether you're entertaining in the Bonus room, indulging in culinary pursuits in the modern kitchen, or enjoying the nearby community amenities, this home is an exquisite retreat that blends sophistication with practical living. Don't miss the opportunity to make this elegant haven your own and create lasting memories in a place where refinement and comfort intertwine.
Location
State FL
County Sarasota
Community Myrtle Trace At Plan
Zoning RSF2
Direction S
Rooms
Other Rooms Breakfast Room Separate, Florida Room, Formal Dining Room Separate, Great Room, Inside Utility
Interior
Interior Features Built-in Features, Cathedral Ceiling(s), Ceiling Fans(s), High Ceilings, Open Floorplan, Primary Bedroom Main Floor, Stone Counters, Thermostat, Walk-In Closet(s)
Heating Central, Electric, Heat Pump
Cooling Central Air
Flooring Carpet, Tile
Furnishings Furnished
Fireplace false
Appliance Dishwasher, Disposal, Dryer, Electric Water Heater, Microwave, Range, Refrigerator, Washer
Laundry Inside, Laundry Room
Exterior
Exterior Feature Irrigation System, Rain Gutters
Parking Features Driveway, Garage Door Opener, Oversized
Garage Spaces 2.0
Community Features Buyer Approval Required, Clubhouse, Deed Restrictions, Golf Carts OK, Irrigation-Reclaimed Water, Pool, Special Community Restrictions
Utilities Available BB/HS Internet Available, Cable Connected, Public, Sprinkler Recycled
Amenities Available Clubhouse, Golf Course, Maintenance, Pool
View Park/Greenbelt, Trees/Woods
Roof Type Shingle
Porch Patio
Attached Garage true
Garage true
Private Pool No
Building
Lot Description In County, Level
Entry Level One
Foundation Slab
Lot Size Range Non-Applicable
Sewer Public Sewer
Water Public
Structure Type Block,Stucco
New Construction false
Construction Status Financing,Inspections
Schools
Elementary Schools Taylor Ranch Elementary
Middle Schools Venice Area Middle
High Schools Venice Senior High
Others
Pets Allowed Number Limit, Size Limit, Yes
HOA Fee Include Cable TV,Common Area Taxes,Pool,Escrow Reserves Fund,Fidelity Bond,Insurance,Maintenance Structure,Maintenance Grounds,Maintenance,Management,Pest Control,Pool,Recreational Facilities
Senior Community No
Pet Size Small (16-35 Lbs.)
Ownership Condominium
Monthly Total Fees $659
Acceptable Financing Cash, Conventional
Listing Terms Cash, Conventional
Num of Pet 1
Special Listing Condition None
Read Less Info
Want to know what your home might be worth? Contact us for a FREE valuation!

Our team is ready to help you sell your home for the highest possible price ASAP

© 2024 My Florida Regional MLS DBA Stellar MLS. All Rights Reserved.
Bought with GULF SHORES REALTY

"Molly's job is to find and attract mastery-based agents to the office, protect the culture, and make sure everyone is happy! "






