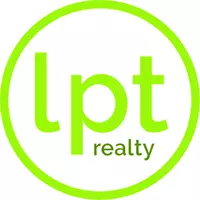$300,000
$330,000
9.1%For more information regarding the value of a property, please contact us for a free consultation.
2 Beds
2 Baths
1,645 SqFt
SOLD DATE : 03/22/2024
Key Details
Sold Price $300,000
Property Type Single Family Home
Sub Type Villa
Listing Status Sold
Purchase Type For Sale
Square Footage 1,645 sqft
Price per Sqft $182
Subdivision Myrtle Trace At Plan
MLS Listing ID N6129447
Sold Date 03/22/24
Bedrooms 2
Full Baths 2
Condo Fees $1,839
HOA Y/N No
Originating Board Stellar MLS
Year Built 1986
Annual Tax Amount $2,847
Property Description
Newly Listed is this lovely 2 bedroom Villa located in Myrtle Trace at Plantation Golf and Country Club. Beautifully Furnished plus updates of a Brand New Electrical Panel, Master Bath just had all wallpaper and popcorn ceiling removed and freshly painted, In Ground Spa with a private Courtyard Setting, Oversized AC Florida Room aa well as an additional Bonus Room located off the Master Bedroom with a lake view. Kitchen has Granite Counters, Raised Panel Cabinets , White Appliances and Tile Flooring. Community Pool and Clubhouse exclusively for Myrtle Trace Residents. Membership at The Plantation Golf and Country Club is not mandatory but available. Beaches, shopping, Dining and Braves Spring Training Stadium in Wellen Park is just a short drive away. Put this lovely home at the top of your list today!
Location
State FL
County Sarasota
Community Myrtle Trace At Plan
Zoning RSF2
Rooms
Other Rooms Florida Room, Inside Utility
Interior
Interior Features Ceiling Fans(s), High Ceilings, Split Bedroom, Walk-In Closet(s)
Heating Central, Electric
Cooling Central Air
Flooring Carpet, Ceramic Tile
Furnishings Furnished
Fireplace false
Appliance Dishwasher, Disposal, Dryer, Electric Water Heater, Microwave, Range, Refrigerator, Washer
Laundry Laundry Room
Exterior
Exterior Feature Rain Gutters, Sliding Doors
Parking Features Garage Door Opener
Garage Spaces 2.0
Community Features Buyer Approval Required, Clubhouse, Community Mailbox, Deed Restrictions, Pool
Utilities Available Cable Connected, Electricity Connected
Amenities Available Clubhouse, Pool, Recreation Facilities
View Y/N 1
View Water
Roof Type Tile
Porch Enclosed, Porch
Attached Garage true
Garage true
Private Pool No
Building
Lot Description Cul-De-Sac
Story 1
Entry Level One
Foundation Slab
Lot Size Range Non-Applicable
Sewer Public Sewer
Water Public
Structure Type Block,Stucco
New Construction false
Schools
Elementary Schools Taylor Ranch Elementary
Middle Schools Venice Area Middle
High Schools Venice Senior High
Others
Pets Allowed Yes
HOA Fee Include Pool,Escrow Reserves Fund,Maintenance Structure,Maintenance Grounds,Management,Pest Control,Private Road,Recreational Facilities
Senior Community No
Pet Size Small (16-35 Lbs.)
Ownership Condominium
Monthly Total Fees $659
Acceptable Financing Cash, Conventional
Listing Terms Cash, Conventional
Num of Pet 1
Special Listing Condition None
Read Less Info
Want to know what your home might be worth? Contact us for a FREE valuation!

Our team is ready to help you sell your home for the highest possible price ASAP

© 2024 My Florida Regional MLS DBA Stellar MLS. All Rights Reserved.
Bought with COLDWELL BANKER REALTY

"Molly's job is to find and attract mastery-based agents to the office, protect the culture, and make sure everyone is happy! "






