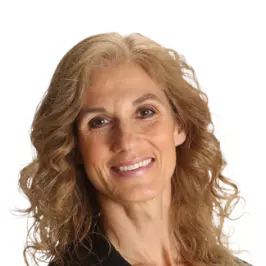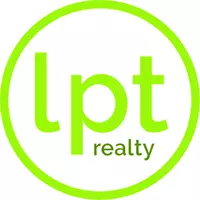$198,000
$205,000
3.4%For more information regarding the value of a property, please contact us for a free consultation.
3 Beds
2 Baths
1,560 SqFt
SOLD DATE : 05/15/2024
Key Details
Sold Price $198,000
Property Type Manufactured Home
Sub Type Manufactured Home - Post 1977
Listing Status Sold
Purchase Type For Sale
Square Footage 1,560 sqft
Price per Sqft $126
Subdivision Oak Park Village
MLS Listing ID O6167553
Sold Date 05/15/24
Bedrooms 3
Full Baths 2
Construction Status Inspections
HOA Fees $80/mo
HOA Y/N Yes
Originating Board Stellar MLS
Year Built 1983
Annual Tax Amount $1,736
Lot Size 10,018 Sqft
Acres 0.23
Lot Dimensions 70x146
Property Description
FULLY RENOVATED!! This is NOT a 55+ community. Welcome home! this home is waiting for a new family to love it! Fantastic Pool! If you are looking for peace & quiet, come see if this 3bedroom- 2bath. Once you open your front door, you'll step onto vinyl flooring throughout and enjoy the amazing open floor, quartz counters with a large peninsula, primary bedroom that features an en-suite bathroom. New ROOF, New FLOORING , FRESH PAINT. Not far from Ocala and all amenities, come enjoy your beautifully updated home, and sit back and relax with a cup of coffee on your porch and enjoy the view. In addition, this property has an inviting pool area and outdoor living space. Step outside into your own private oasis, where you can relax, entertain, and enjoy the sunny weather. The pool area is perfect for leisurely swims or poolside gatherings with friends and family.
Location
State FL
County Marion
Community Oak Park Village
Zoning R4
Interior
Interior Features Open Floorplan, Stone Counters, Thermostat, Walk-In Closet(s)
Heating Central
Cooling Central Air
Flooring Vinyl
Fireplace true
Appliance Dishwasher, Ice Maker, Microwave, Range, Refrigerator
Laundry Electric Dryer Hookup, Laundry Closet, Washer Hookup
Exterior
Exterior Feature Lighting, Rain Gutters, Storage
Pool In Ground
Utilities Available Electricity Connected, Water Connected
Roof Type Shingle
Garage false
Private Pool Yes
Building
Story 1
Entry Level One
Foundation Crawlspace
Lot Size Range 0 to less than 1/4
Sewer Public Sewer
Water Public
Structure Type Wood Frame
New Construction false
Construction Status Inspections
Others
Pets Allowed Yes
HOA Fee Include Water
Senior Community No
Ownership Fee Simple
Monthly Total Fees $80
Acceptable Financing Cash, Conventional, FHA, VA Loan
Membership Fee Required Required
Listing Terms Cash, Conventional, FHA, VA Loan
Special Listing Condition None
Read Less Info
Want to know what your home might be worth? Contact us for a FREE valuation!

Our team is ready to help you sell your home for the highest possible price ASAP

© 2024 My Florida Regional MLS DBA Stellar MLS. All Rights Reserved.
Bought with DAVE LOWE REALTY, INC.

"Molly's job is to find and attract mastery-based agents to the office, protect the culture, and make sure everyone is happy! "






