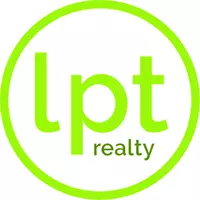$344,500
$344,500
For more information regarding the value of a property, please contact us for a free consultation.
2 Beds
2 Baths
1,655 SqFt
SOLD DATE : 10/31/2024
Key Details
Sold Price $344,500
Property Type Single Family Home
Sub Type Single Family Residence
Listing Status Sold
Purchase Type For Sale
Square Footage 1,655 sqft
Price per Sqft $208
Subdivision Stone Creek By Del Webb Nottingh
MLS Listing ID OM681700
Sold Date 10/31/24
Bedrooms 2
Full Baths 2
HOA Fees $388/mo
HOA Y/N Yes
Originating Board Stellar MLS
Year Built 2023
Annual Tax Amount $518
Lot Size 5,227 Sqft
Acres 0.12
Lot Dimensions 45x120
Property Description
Why build when you have the opportunity to purchase a gorgeous, highly upgraded, newer home in the Nottingham neighborhood of Stone Creek? This Hallmark model features a gourmet kitchen with quartz countertops, a center island, and a walk-in pantry. The black chrome Samsung smart refrigerator is really special, with a whiteboard feature and television option. If you are concerned about storage when downsizing, it shouldn’t be a problem with this home. The owners have taken advantage of the 8 foot tall closets by adding additional shelving for more storage throughout the house, and the garage has a four foot extension for extra storage as well. The backyard features lovely landscaping, a pavered patio for grilling, and a private retention view from the screened in lanai and primary bedroom. The laundry room off the garage has built-in cabinets with a sink and folding area. This home is immaculate, and shows pride in ownership, it’s light and bright, the ceiling fans are high-end, and there have never been pets in the house. Don’t miss out on this move-in ready home that is priced to sell in a great 55 plus community with many clubs, activities, and amenities, including the newly built Stonewater Club.
Location
State FL
County Marion
Community Stone Creek By Del Webb Nottingh
Zoning PUD
Interior
Interior Features Ceiling Fans(s), Eat-in Kitchen, High Ceilings, In Wall Pest System, Living Room/Dining Room Combo, Open Floorplan, Primary Bedroom Main Floor, Smart Home, Solid Surface Counters, Window Treatments
Heating Central, Electric
Cooling Central Air
Flooring Tile
Fireplace false
Appliance Built-In Oven, Cooktop, Dishwasher, Disposal, Microwave, Water Softener
Laundry Inside, Laundry Room
Exterior
Exterior Feature Irrigation System, Rain Gutters, Sidewalk, Sliding Doors
Garage Spaces 2.0
Community Features Association Recreation - Owned, Clubhouse, Deed Restrictions, Dog Park, Fitness Center, Gated Community - Guard, Golf Carts OK, Golf, Pool, Restaurant, Sidewalks, Tennis Courts
Utilities Available BB/HS Internet Available, Electricity Connected, Sewer Connected, Water Connected
Amenities Available Clubhouse, Fence Restrictions, Fitness Center, Golf Course, Pickleball Court(s), Pool, Recreation Facilities, Sauna, Shuffleboard Court, Spa/Hot Tub, Tennis Court(s)
Roof Type Shingle
Attached Garage true
Garage true
Private Pool No
Building
Entry Level One
Foundation Slab
Lot Size Range 0 to less than 1/4
Sewer Public Sewer
Water Public
Structure Type Block,Concrete,Stucco
New Construction false
Others
Pets Allowed Breed Restrictions
HOA Fee Include Guard - 24 Hour,Common Area Taxes,Pool,Escrow Reserves Fund,Internet,Maintenance Grounds,Trash
Senior Community Yes
Ownership Fee Simple
Monthly Total Fees $388
Acceptable Financing Cash, Conventional, FHA, VA Loan
Membership Fee Required Required
Listing Terms Cash, Conventional, FHA, VA Loan
Num of Pet 3
Special Listing Condition None
Read Less Info
Want to know what your home might be worth? Contact us for a FREE valuation!

Our team is ready to help you sell your home for the highest possible price ASAP

© 2024 My Florida Regional MLS DBA Stellar MLS. All Rights Reserved.
Bought with LPT REALTY

"Molly's job is to find and attract mastery-based agents to the office, protect the culture, and make sure everyone is happy! "






